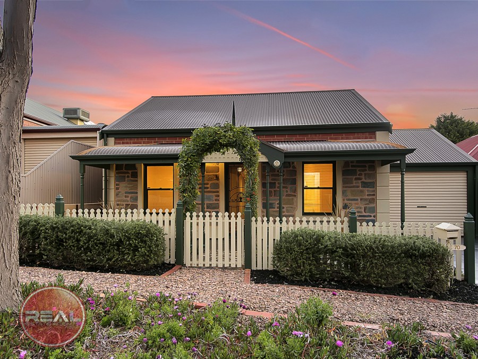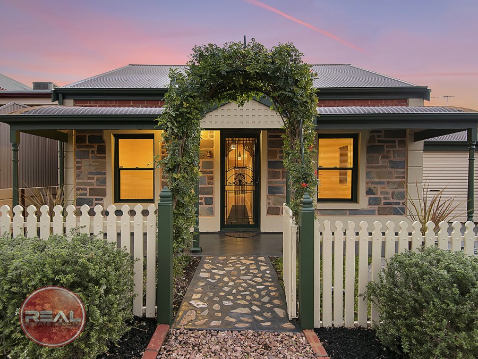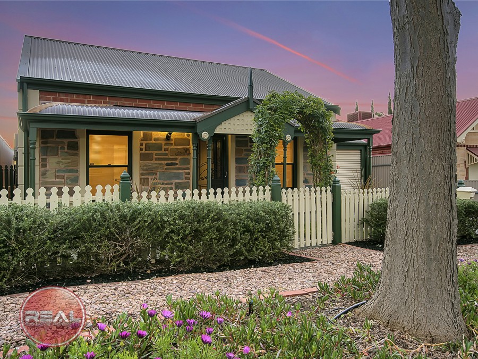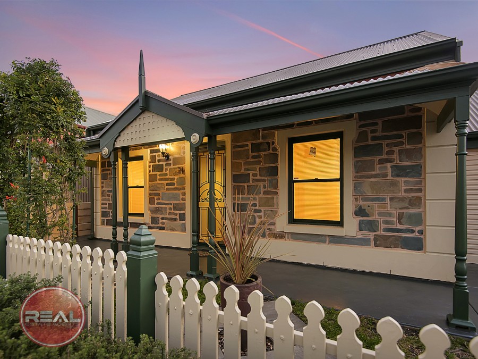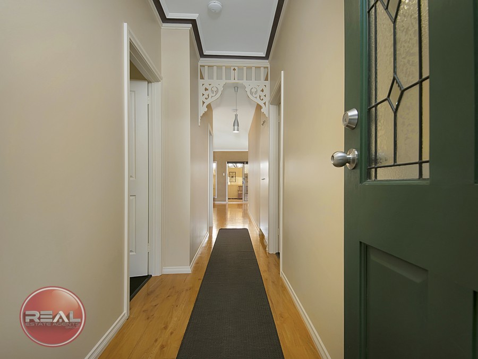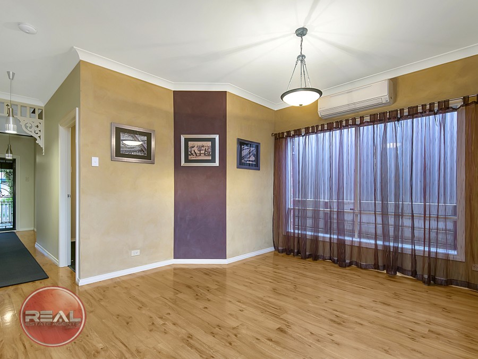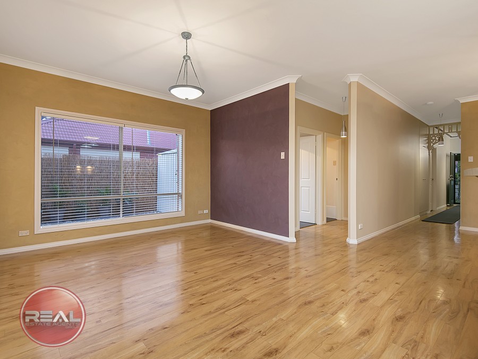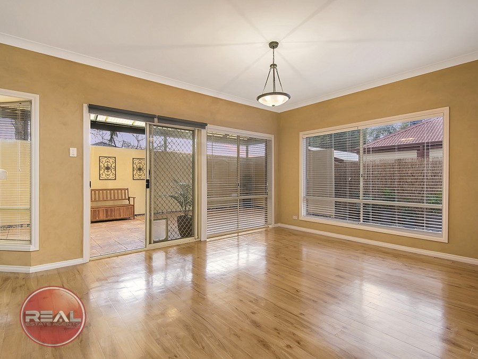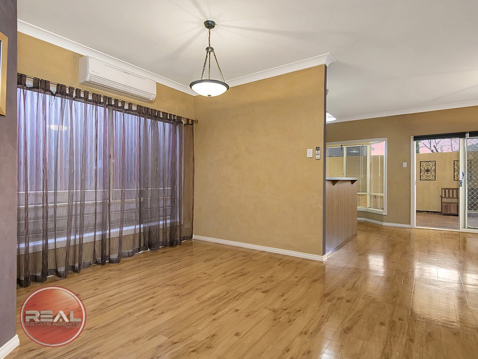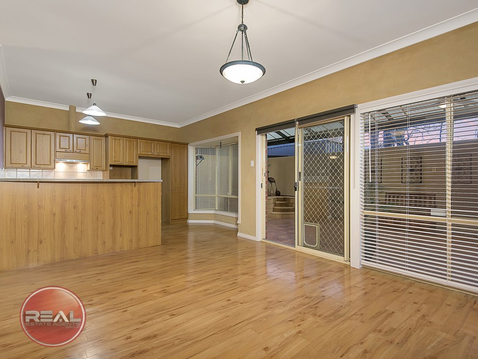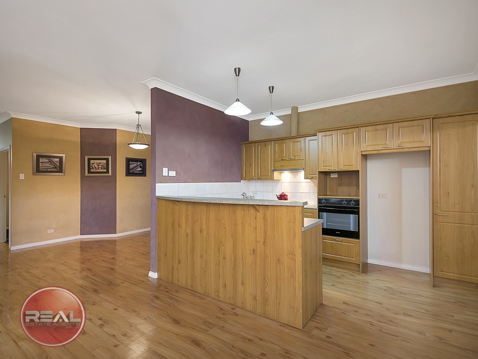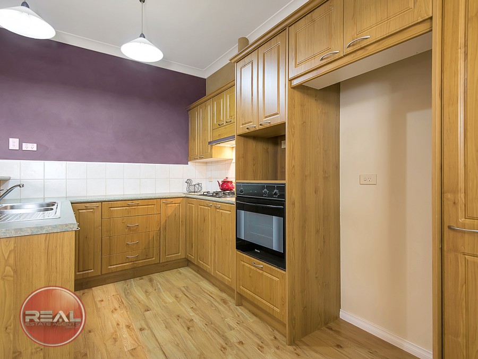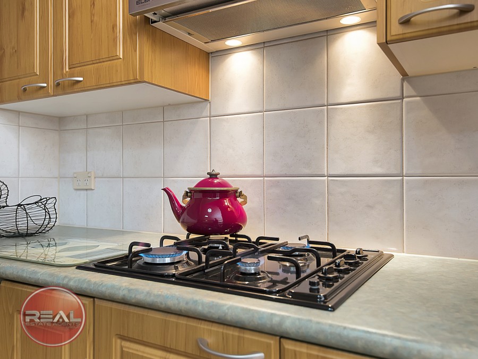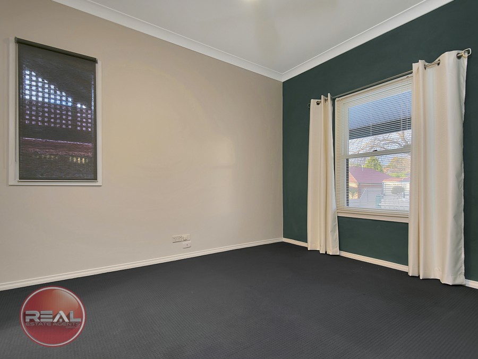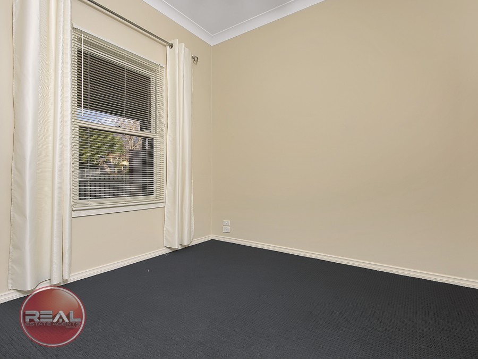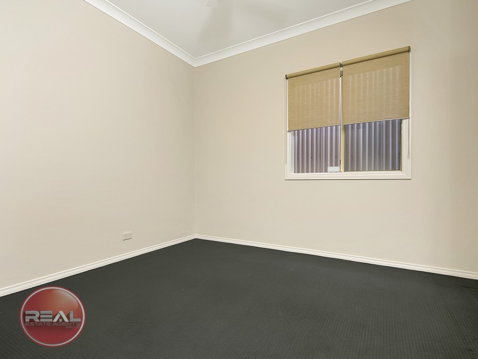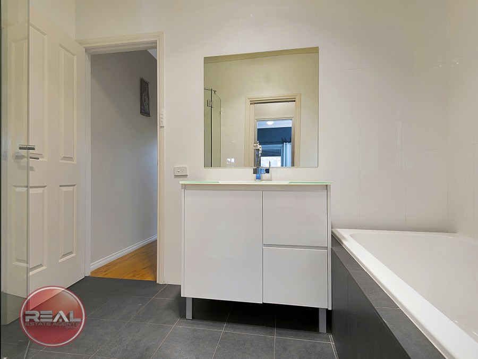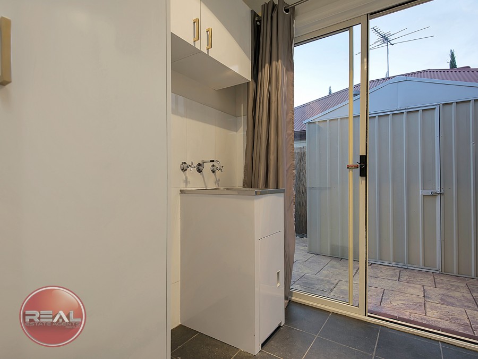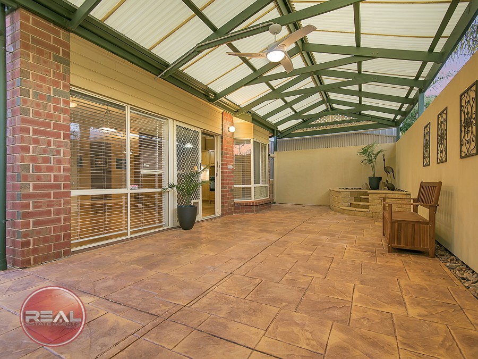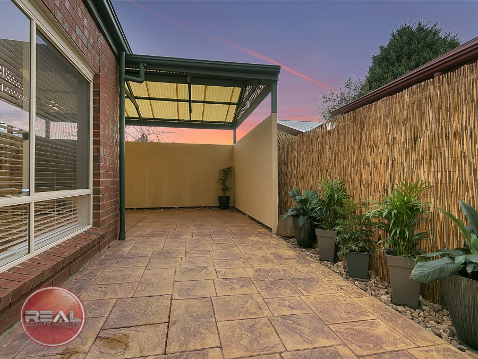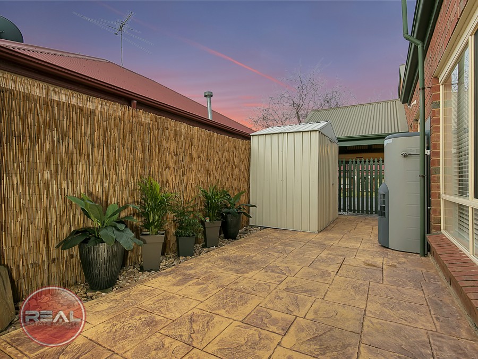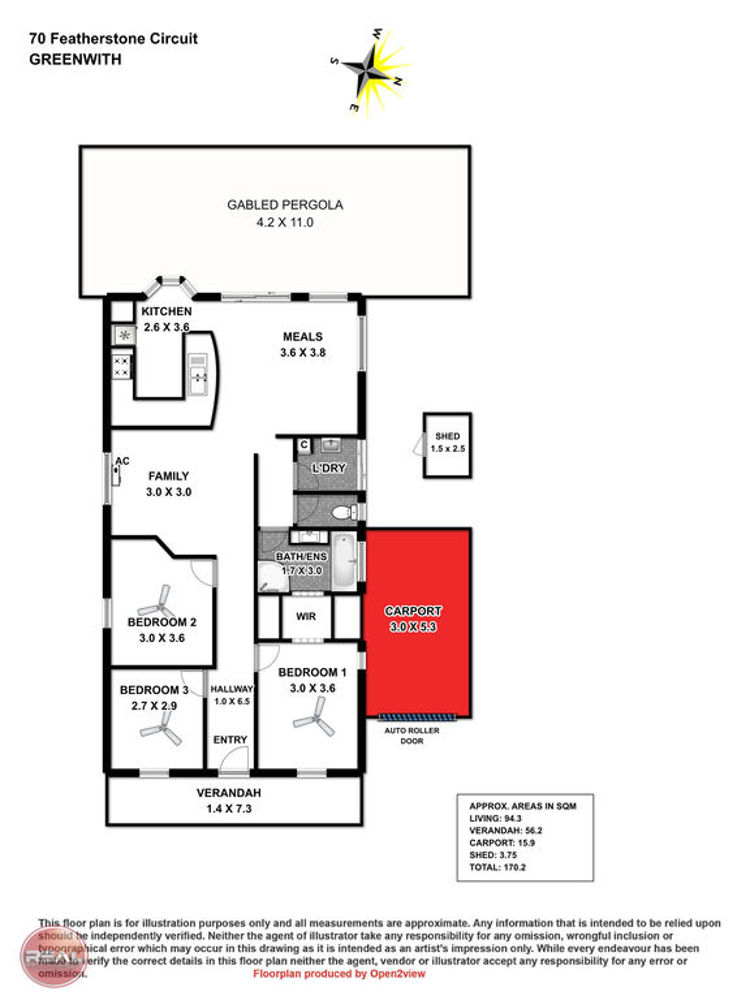Sold
Sold
- 3
- 1
- 1
Character & Style to make you smile...
Resplendent in the style and character of yesterday, yet with all one would hope from a practical modern residence. This home is the best of both worlds and is set in this idealistic hillside enclave, merely moments from all you know and love, yet well away from the hustle and bustle....as I suggested, the best of both worlds.
Ready to move into and enjoy from day one. There is no need to lift a finger as all the hard work is done. This is a home that frees your time to do the things you relish on the weekends and allows you to travel without fears of a nature consuming the yard.
From the cute cottage gardens that entice you, into to the beautiful blue stone frontage, it is undeniable that this home harks back to a time when life was simpler and bull nose verandas were a space life changing conversations took place.
Beyond the heritage hues and characterful cues, beyond the front door unfurls a floor plan fit for modern life. Whilst maintaining the practical nature of the double fronted villa style, the space flows to an open living area that takes in the very best of the southerly aspect, allowing natural light to flood the space all year round.
3 generous bedrooms with a 2 way bathroom, boasting the convenience of an ensuite, with the virtues of having just one bathroom to keep clean. The bathroom will induce 'Blocksters' into a fit of jealousy; such is the melding of timeless themes with an entirely modern sensibility, defining this one of a kind wet area.
Another case of modernity and timeless appeal colliding to create a picture perfect residence.
Fit for the fussiest of the fastidious, those who hold high standards will certainly feel at home here. With ducted reverse cycle air conditioning ensuring you are comfortably ensconced all year round regardless of the weather outside.
But, when the weather prevails, a space awaits to the rear carefully under cover by way of gabled rear verandah that serves as a natural extension of the living area, accessible via the glass sliding doors and opening to stylish pattern pave patio.
For many, the kitchen is the heart of the home and this home surprises with a kitchen of very generous proportion, so meaning the Master chef of your family will have all the bench space, cupboard storage and room for every appliance needed to create culinary treats for the whole family. This kitchen exhibits the timeless cues of years gone by, yet is thoroughly modern in every way.
And, that is this homes mantra. The best of both worlds, the old and the new, so close to everything yet well away from it all, not a cent to spend but somewhere to spend your time. Character and style yet completely modern and practical in equal measure.
Why not have it all??......it awaits you here!
Specifications:
CT 5434/829
Land Size: 255 sqm (approx.)
House Size: 118 sqm
LGA: Tea Tree Gully
Zone: R - Residential15 - Golden Grove Residential
Council Rates: $1221.05 p.a. (approx.)
Contact The Agent
Dave Stockbridge
Director
| 0413 089 910 | |
| Email Agent | |
| View My Properties |
Information
| Air Conditioning | |
| Land Size | 255 Square Mtr approx. |
| Building Size | 118 sqm |
| Zoning | |
| Shed |
Watch
Talk with an agent: (08) 7073 6888
Connect with us
REAL Estate Agents Group Adelaide 2024 | Privacy | Marketing by Real Estate Australia and ReNet Real Estate Software
